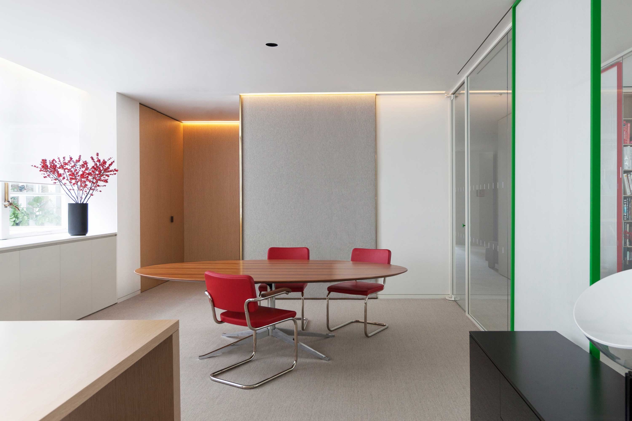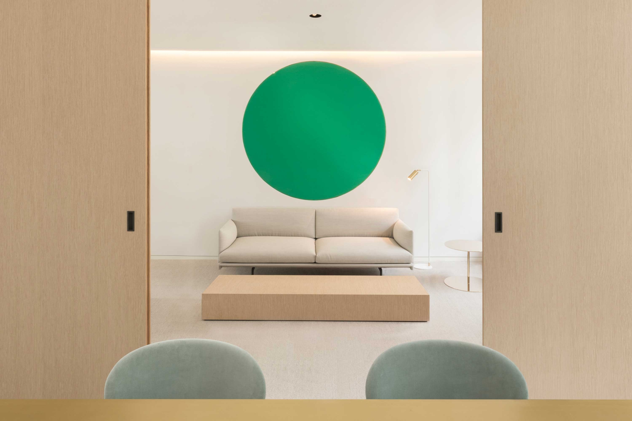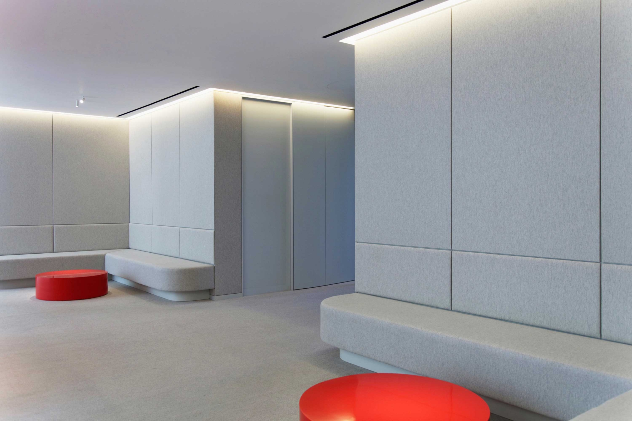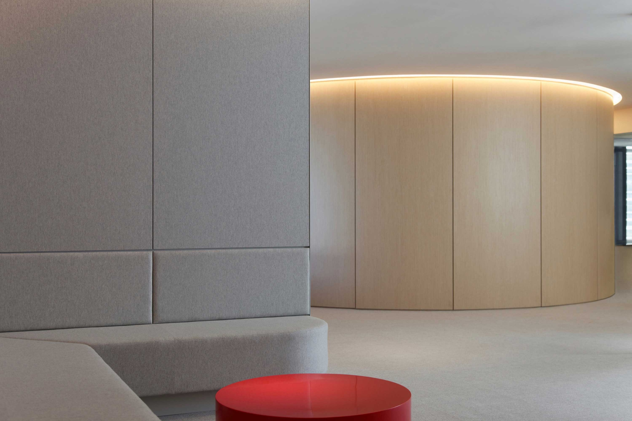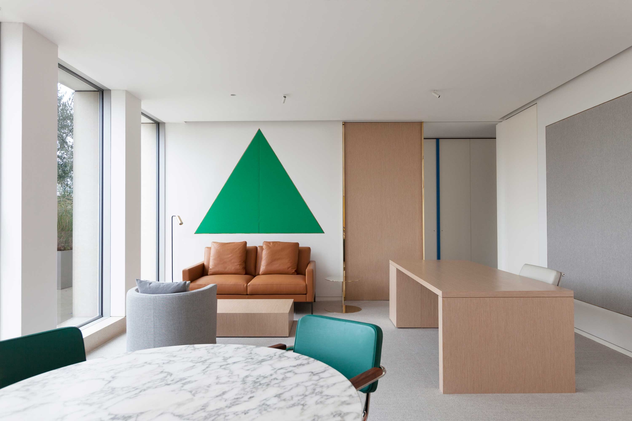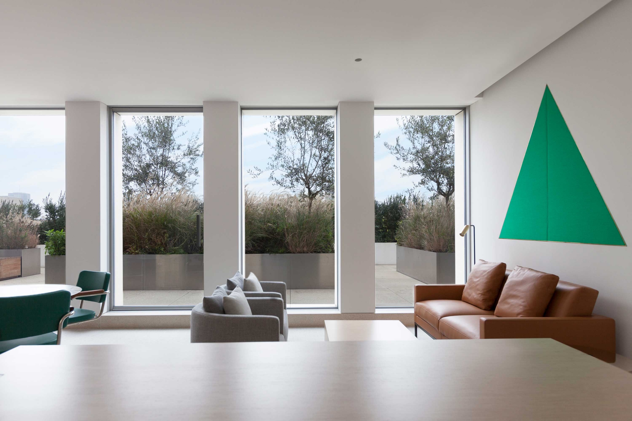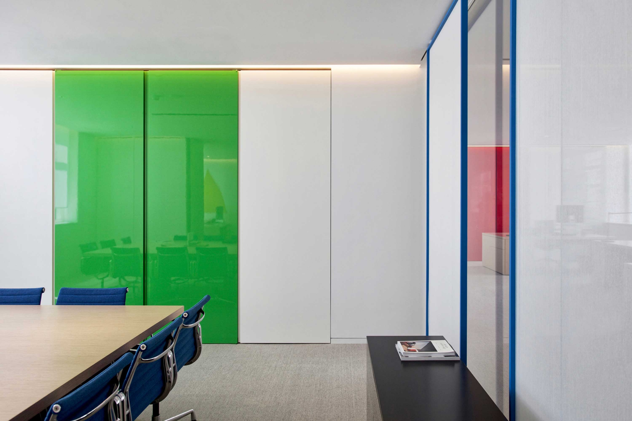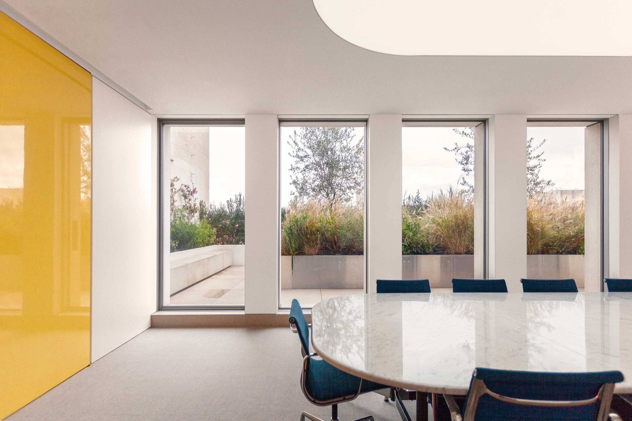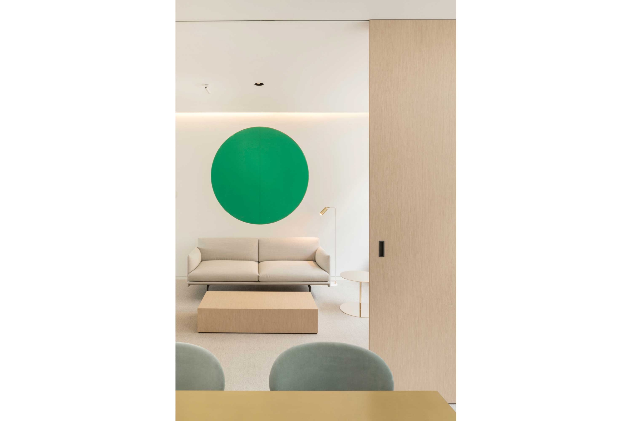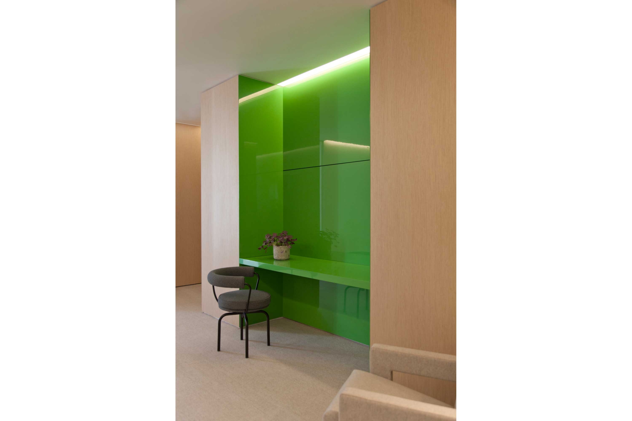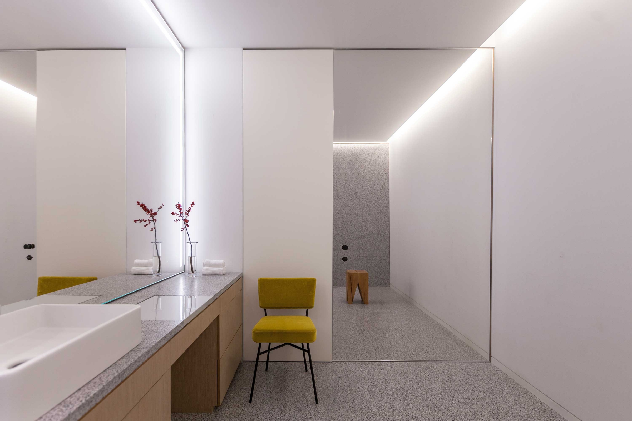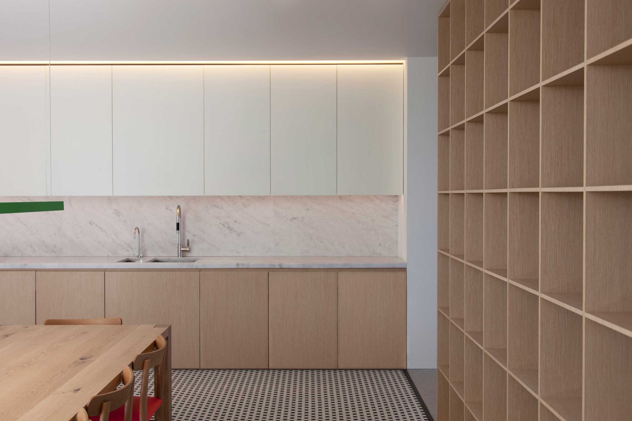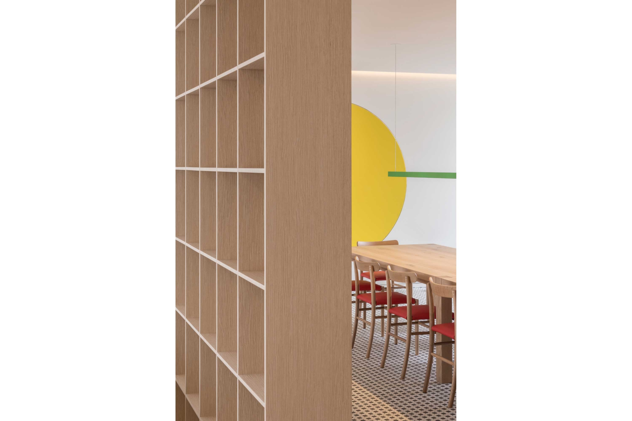Executive Offices
Central London
2018
The complete refurbishment and remodelling of 9000 SqFt of Executive Offices.
All services were replaced with new while extensive structural alterations permits the re-placement of the east facing façade in favour of a colonnade structure that allows for direct views and access onto a newly landscaped roof terrace.
The open plan nature of the design encourages accessibility, interaction and communication amongst all levels of Selfridges staff while varying sizes of meeting and presentation rooms ensures that the privacy requirements for the business are met.
The private offices were designed to reflect the characteristics of the end users with a level of flexibility to allow other staff members and visitors to use the offices when they are vacant. This ensures a continuously productive working environment.
The office environment showcases Selfridges as a global leader in encouraging exemplar and quality design and is the perfect environment to entertain visiting brands. The central location of the lounge adjacent to the open plan kitchen enables Selfridges to hold functions throughout the year with direct access onto the terrace.
The material pallet mostly consists of terrazzo, oak and fabric set against white plastered walls with colourful joinery interventions that offer surprise and playfulness. The intense level of detailing and fine workmanship is reminiscent of residential design and a comprehensive furniture package ensures no two rooms are the same.
Picture Credits:
Alex Cochrane Architects & Ståle Eriksen
