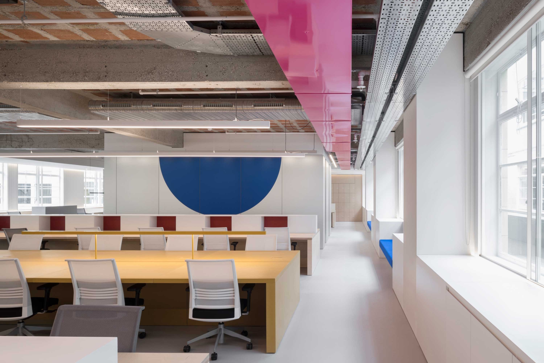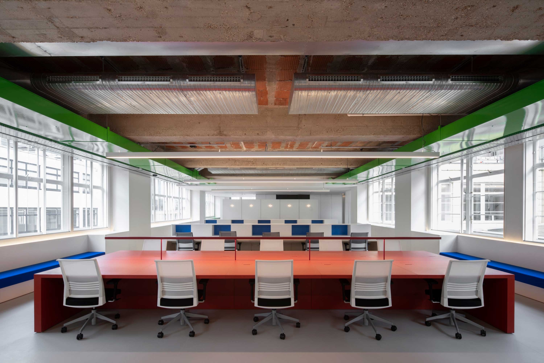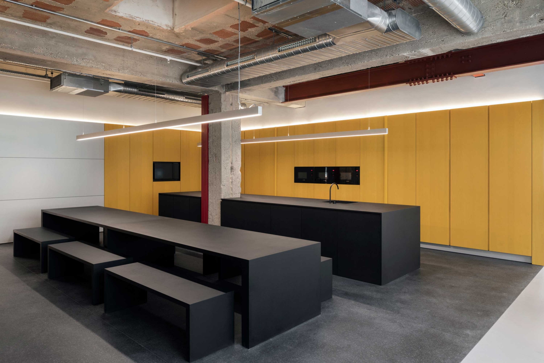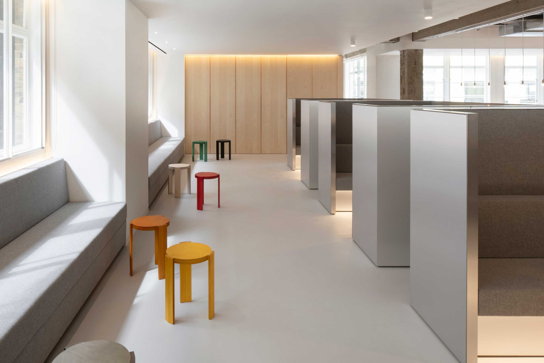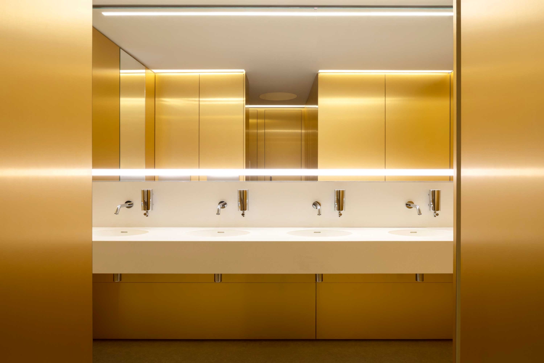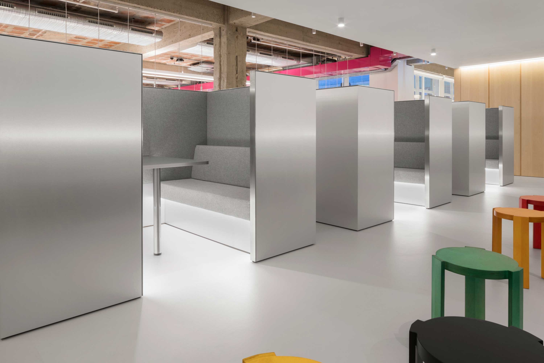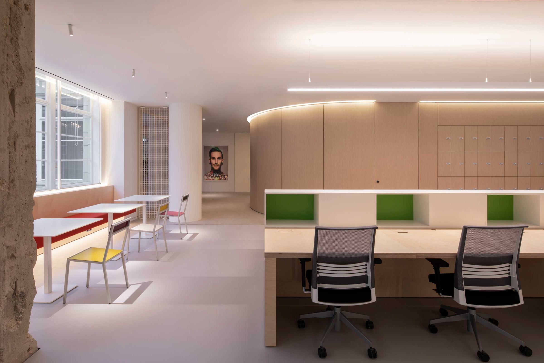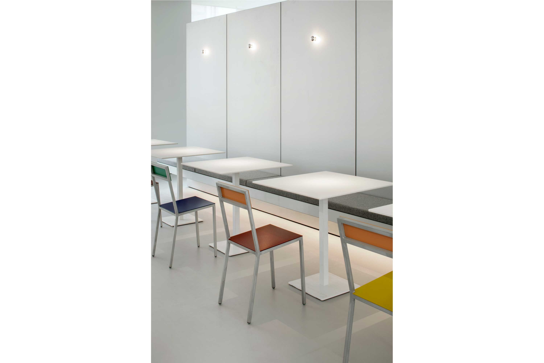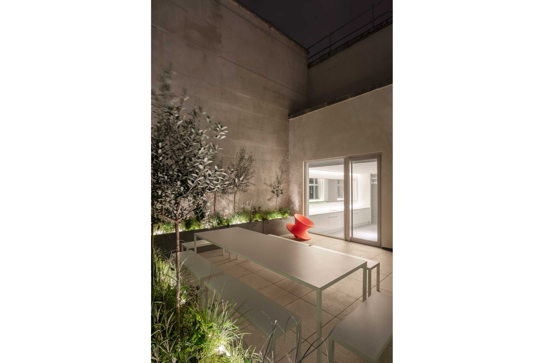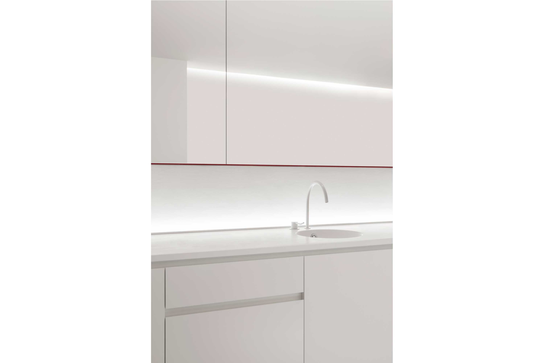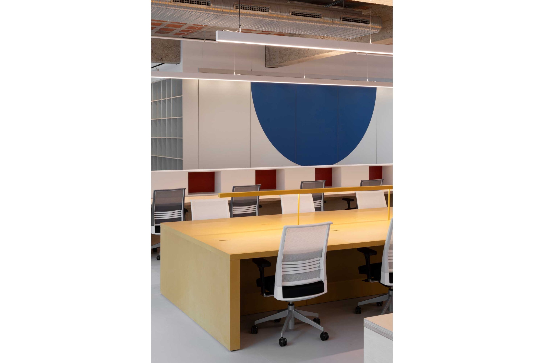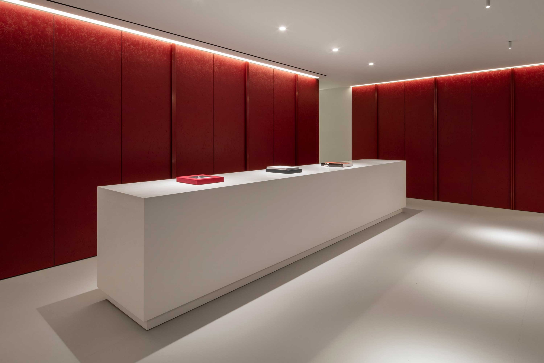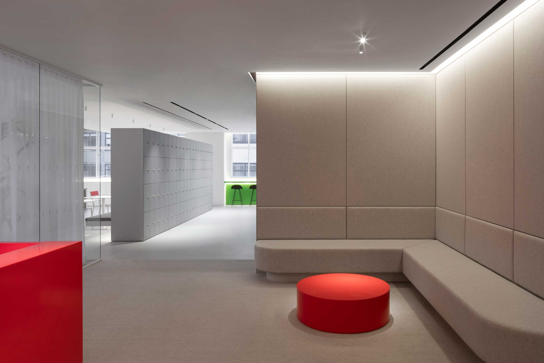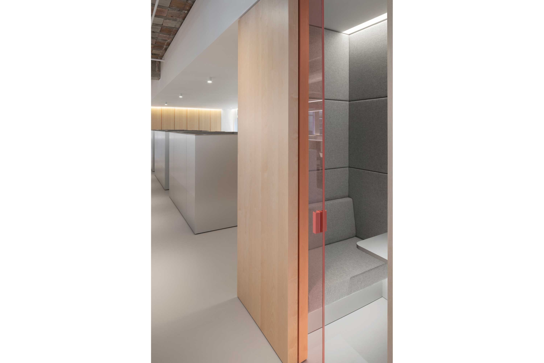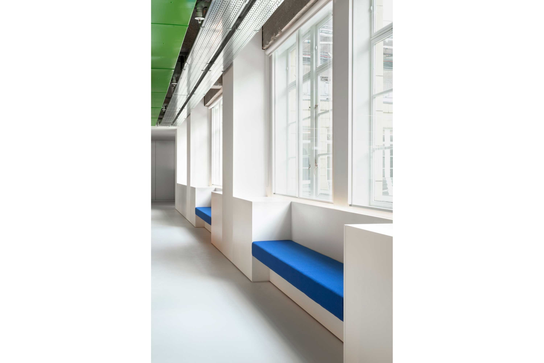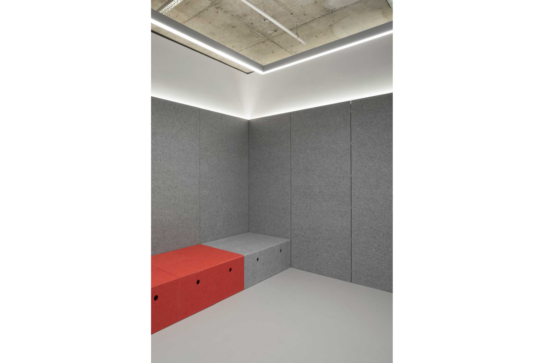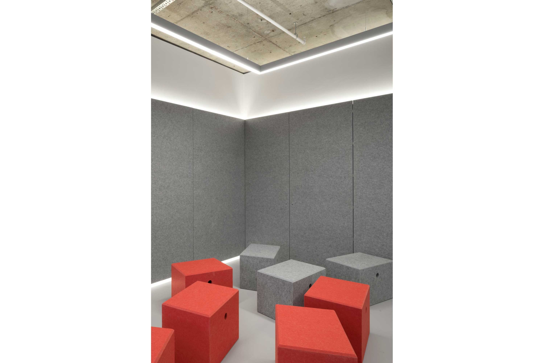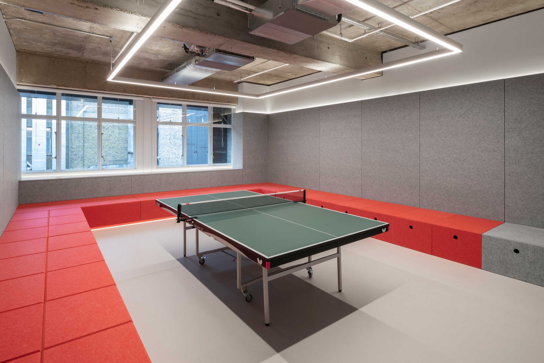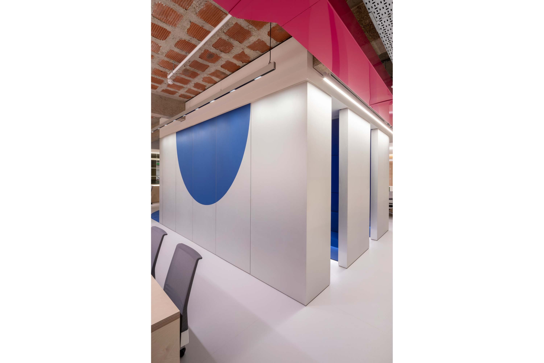Buying & Merchandising
Central London
2019
Ownership of one of the 125 workstation is not encouraged within the newly designed Byers and Merchandise workspace with directors opting against any form of cellular office space preferring a roaming presence with laptop and tablet in hand.
Staff remove and store their belongings at the end of the day inside their own designated cupboard only to set up in another location the following day. The employee can decide against a workstation preferring instead to set up in The Kitchen or at one of the two Café areas. Perhaps they might opt for The Library or one of the Meeting Booths dispersed around the floor. On a warmer day they may even decide to set up on the new terrace.
Monumental and brightly coloured hot-desk areas with library style lighting invite you over for a more communal experience and power and data points are placed all around the floor allowing for the numerous ‘plug ‘n’ play’ opportunities.
Connecting and blending the various buying teams and their associates encourages new conversations and ultimately a shared knowledge of current and future trends that will fuel our desire to shop the fantastic and the sublime.
Work is interlocked with playful interventions that spur on interaction within the breakout spaces strategically positioned around the office floor. The Playroom doubles up as both theatre and a table tennis arena. The Kitchenette facing the new terrace is crowned by a limited edition Bonzini table football. The new terrace allows for gatherings outside of the office environment. You might just be tempted to sway and rock on Thomas Heatherwick’s randomly place red Spun Chairs.
Playfulness is boosted by the ACA’s bold use of colour evident throughout the interior. Primary duct runs are painted a glossy green or magenta and shelves are lined in an electric blue laminate. The Kitchen cupboard doors are a yellow backdrop to the midnight black island unit and communal table. Bright red box-seats are off-set against the calmer grey walls of the Playroom. White hanging rails and a large central display unit provide some respite from the deep red claret colour of the Samples Room. The Telephone Booths are defined by their transparent pink glass doors while the Meeting Booths can be identified by their electric blue fabric walls. The physical mass of workstations is broken up by altering the colours within the pigeonholes of the desks resulting in a playful and colourful working environment across the floors. The loose furniture was selected for their playful forms and positive colours.
A sensitive approach towards construction, systems and materials was adopted form the start. Local, re-usable, second hand and green certified materials were prioritised.
Recycled paper compressed into boards was used as the material choice for the kitchen counter, benches and tables. Wall linings providing acoustic and seats were constructed in boards derived from recycled plastic and bottle tops. Discarded building boards are given new purpose and brought back to life with new coatings. Flooring surfaces are made from 97% raw and natural materials and are fully biodegradable. Acoustic panelling lining the meeting room walls are constructed from 100 % renewable and discarded wood and can be composted back to nature. All lighting is low energy with kitchen appliances and AV monitors chosen for their A+ ratings.
Picture Credits: Ståle Eriksen
