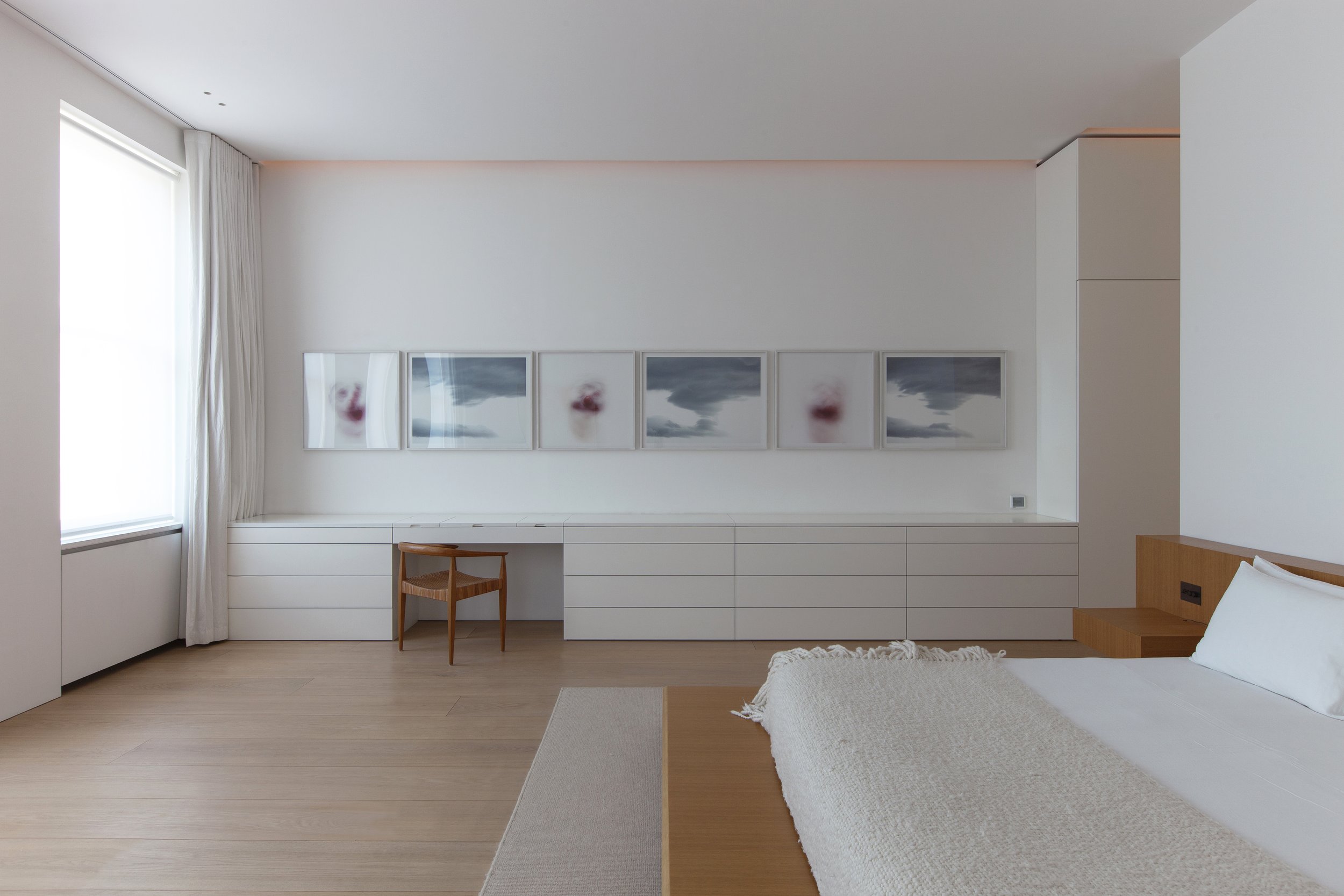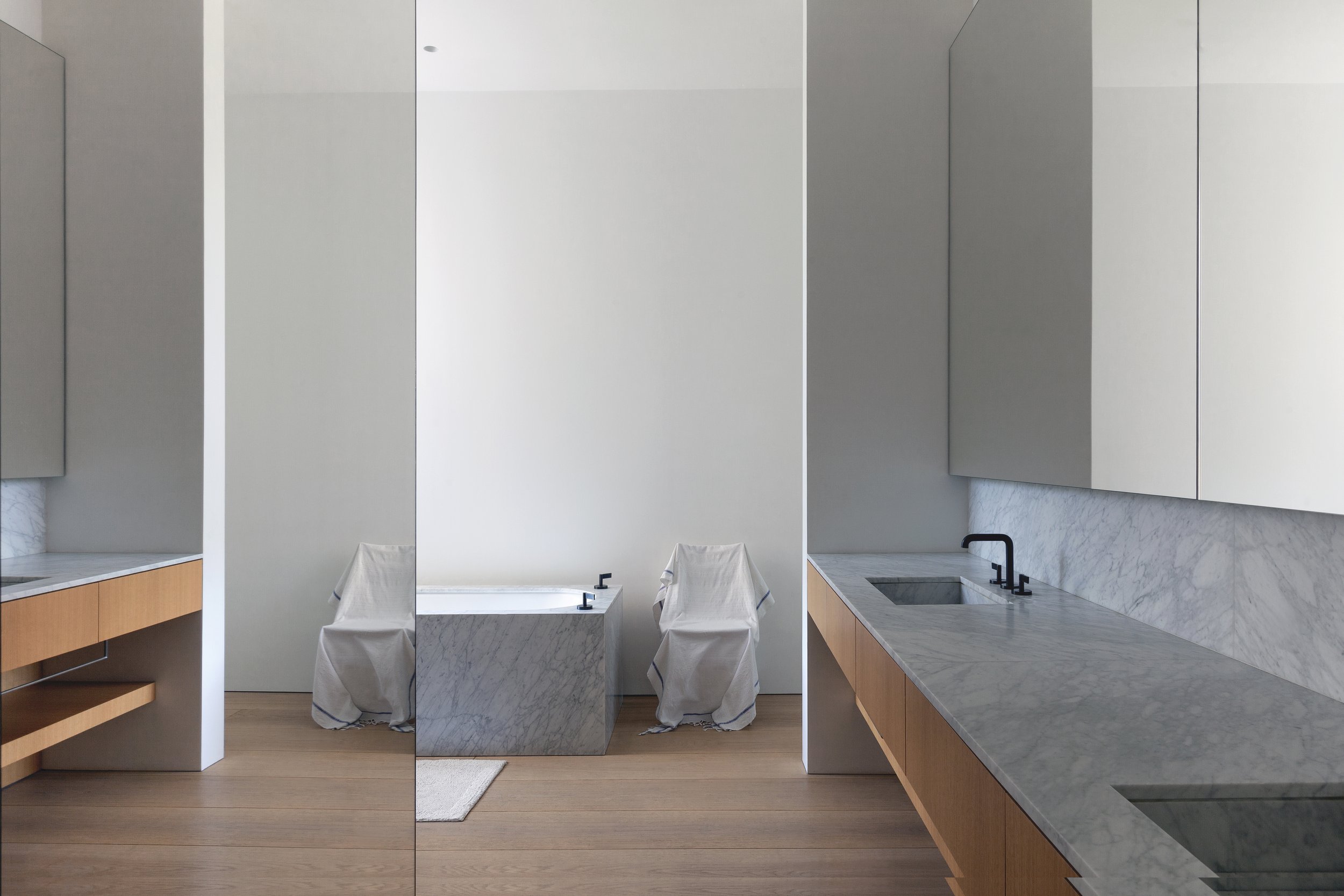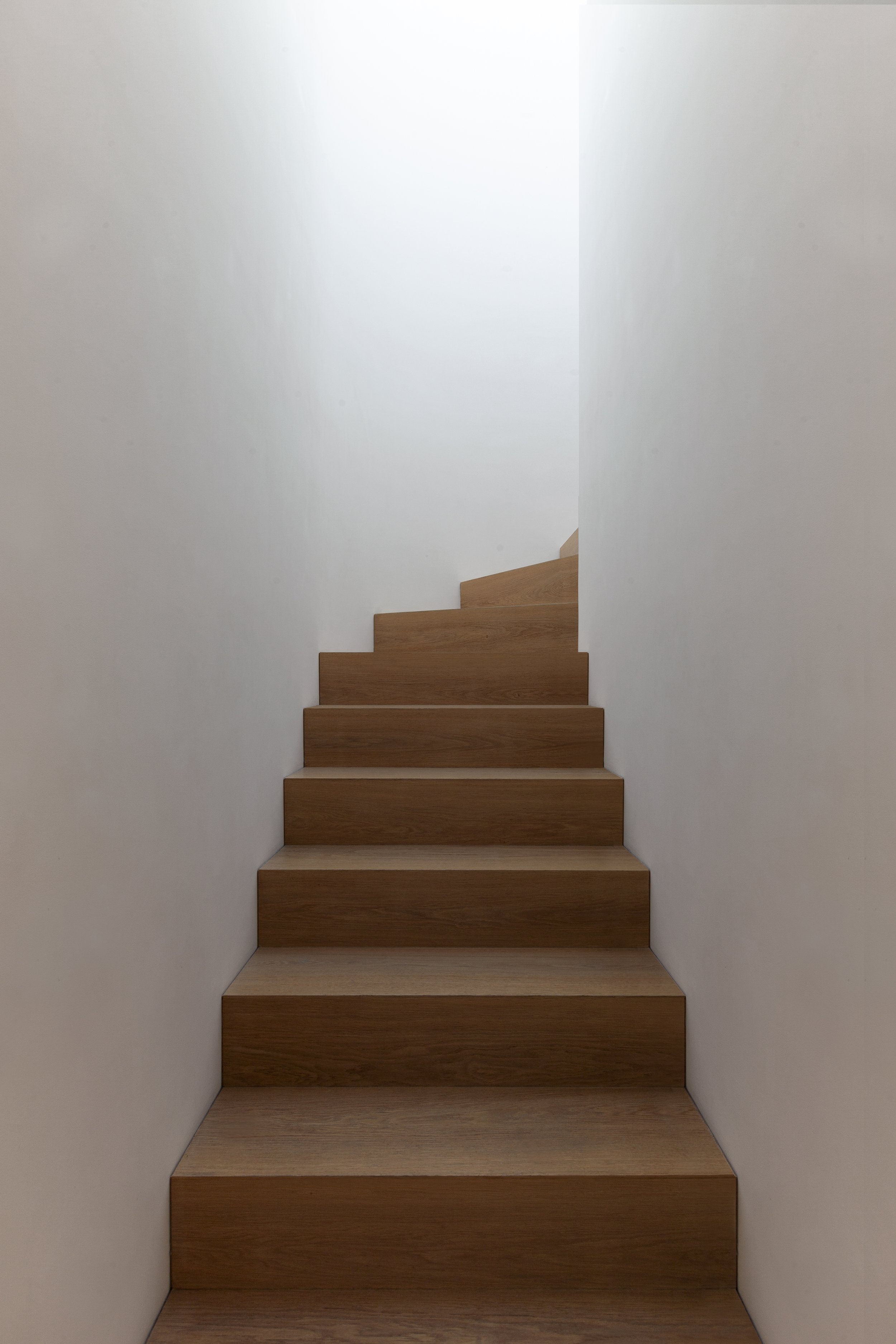A Renovated Victorian Home Part 1 London
The complete remodelling of a Victorian Townhouse in a West London square. The house was substantially modernised to suit the family’s preferred way of open and fluid living. Significant structural interventions also allowed for daylight to reach the shadier parts of the house. The spatial approach was for a series of contemporary open plan layouts that would take advantage of the vast volumes the house had to offer. This minimalist aesthetic is further expressed by a reductionist approach towards a timeless palette of naturals materials primarily of wood, stone and cloth. The capabilities of these materials being pushed to celebrate their extraordinary qualities.


















