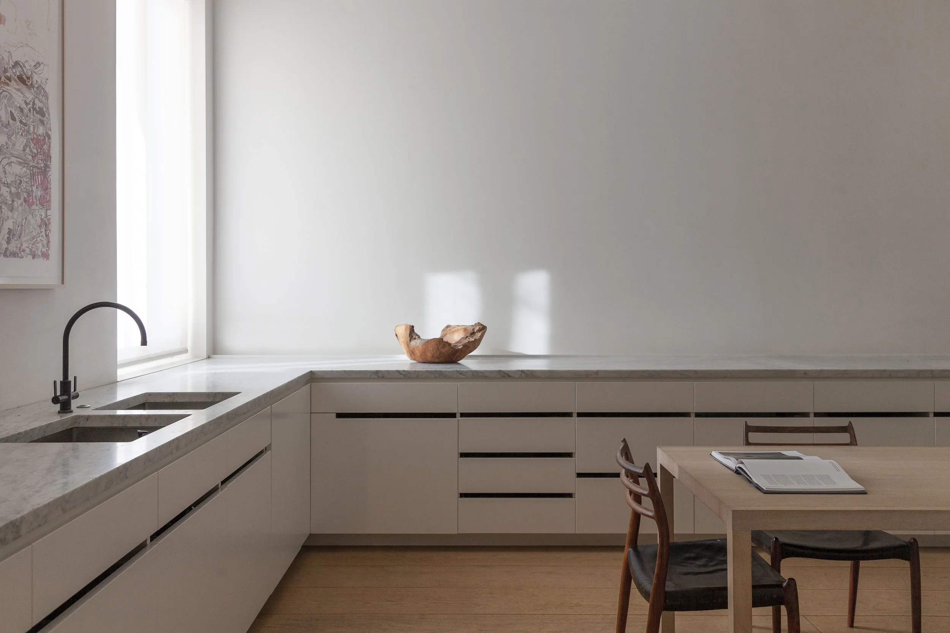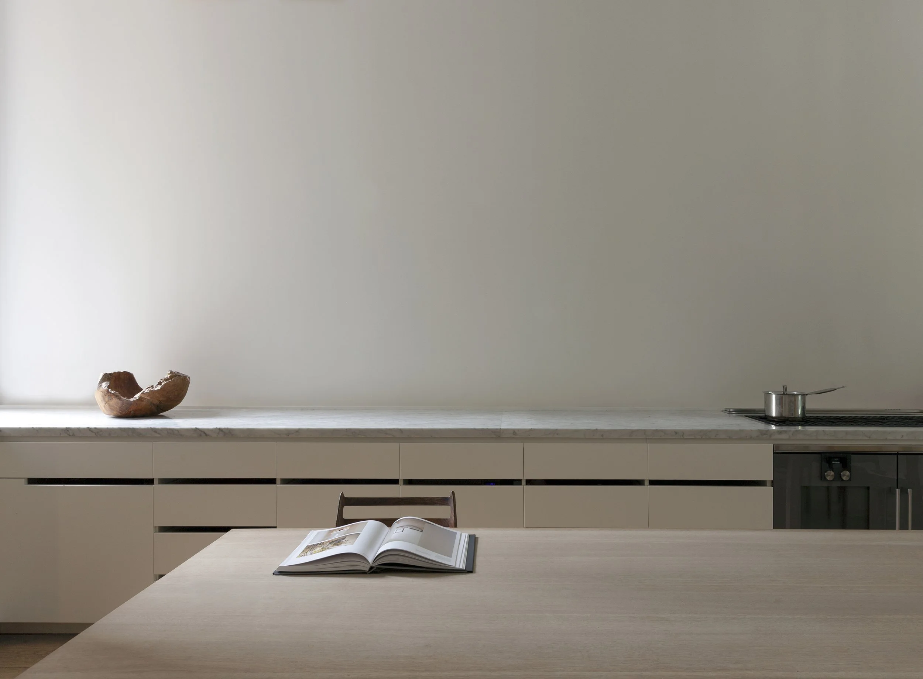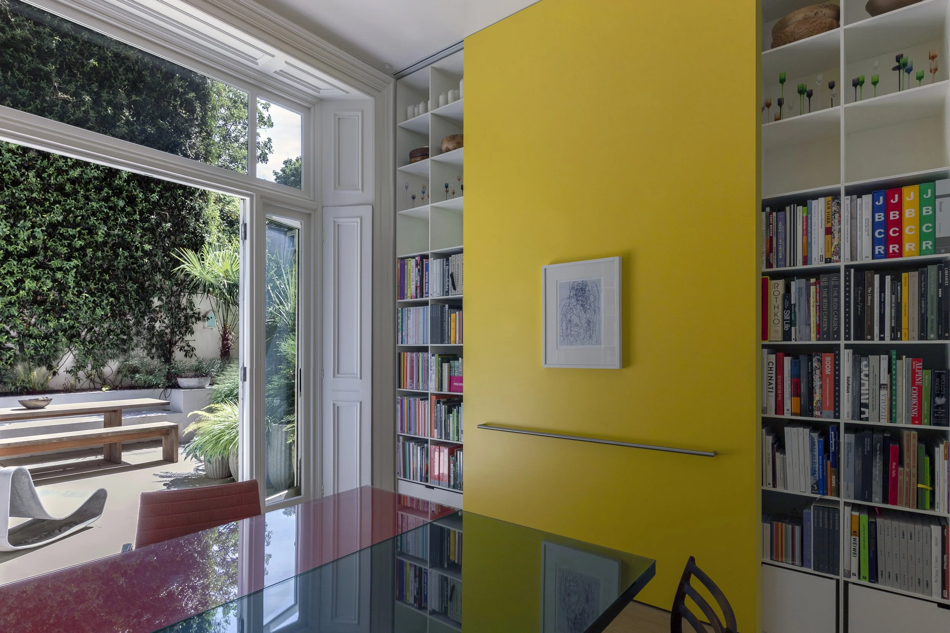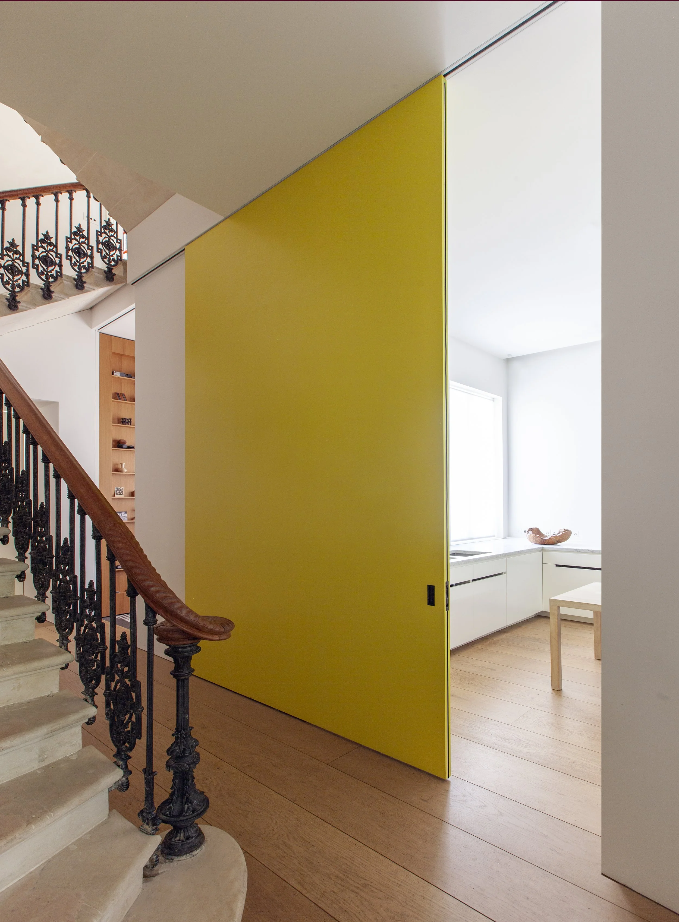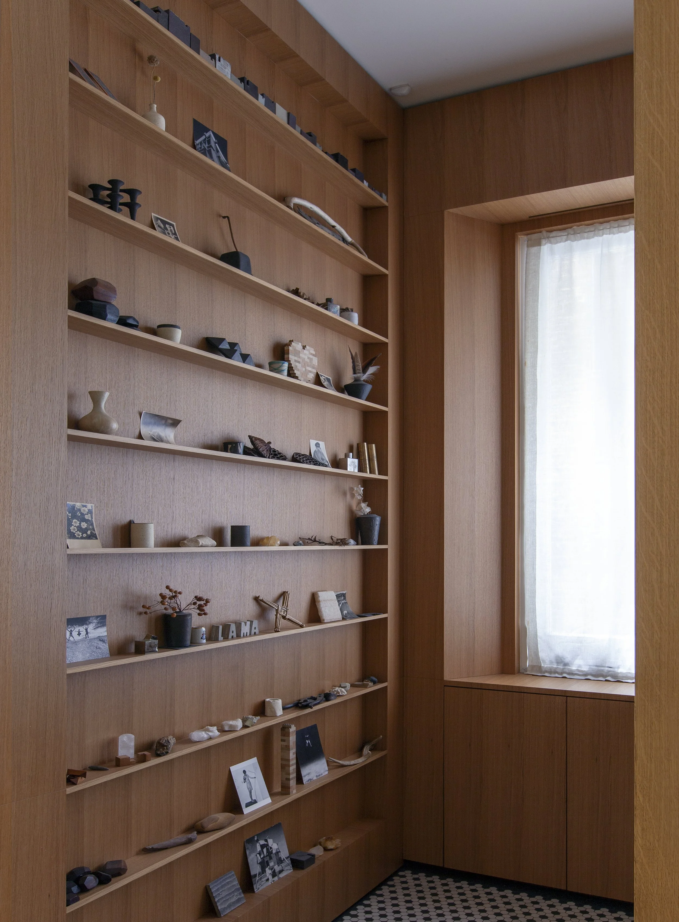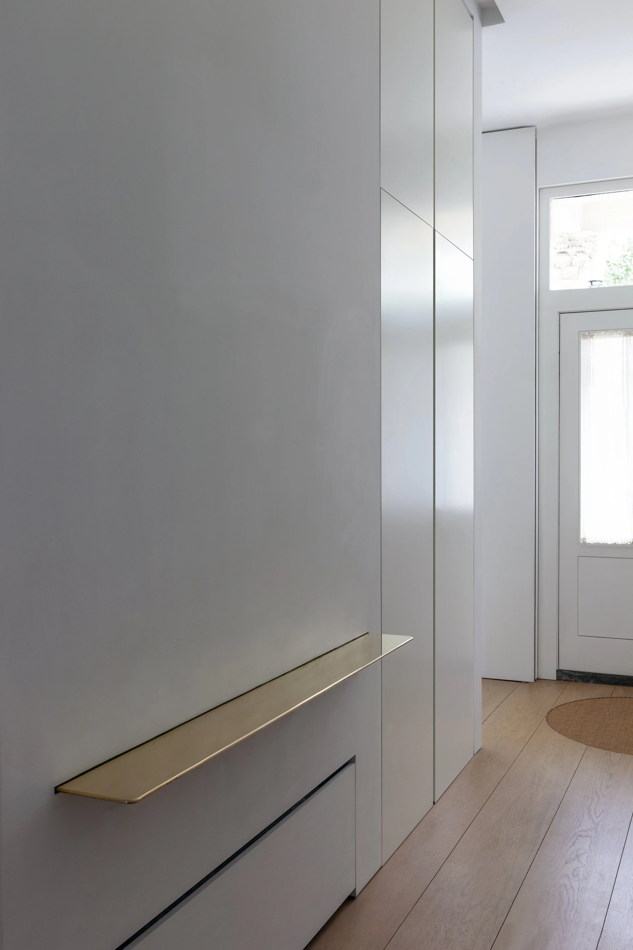A Renovated Victorian Home Part 2 London
The substantial remodelling of a Victorian townhouse in a West London square modernised the home to suit the family’s lifestyle. The floor plates were dramatically reconfigured to bring light into previously shaded areas, involving major structural interventions and the removal of several internal walls. The kitchen, accessed via a monumental yellow sliding door, combines three former rooms into an open-plan space with a marble-lined L-shaped counter and a relaxed seating area by the bay window. Full-height oak joinery in the ground floor bathroom includes narrow shelves for displaying personal objects, visible from the corridor when the door is open. In the study, sliding panels conceal files behind artworks, while French doors lead to a limestone-paved garden.
